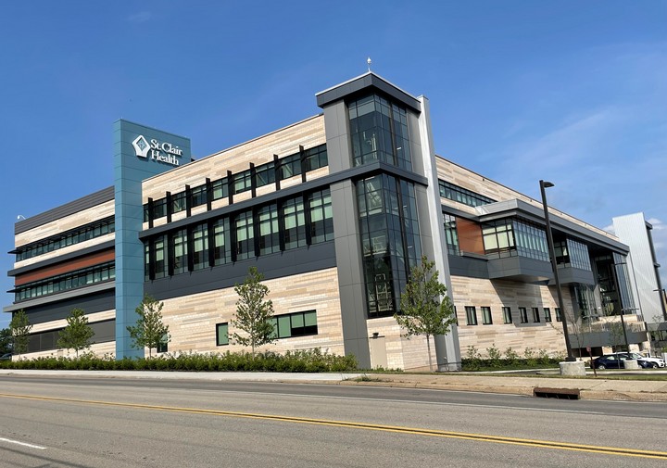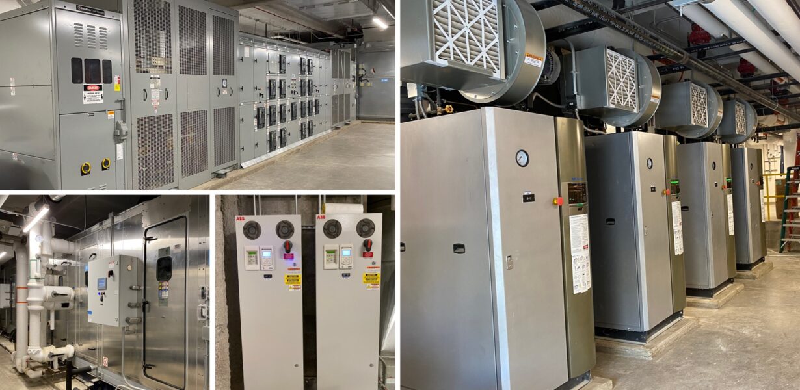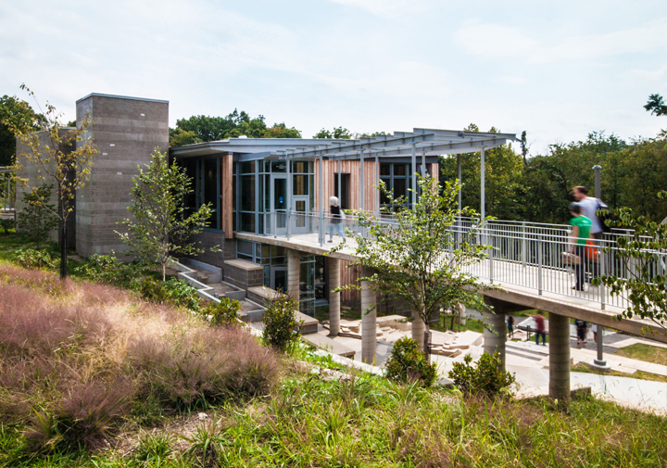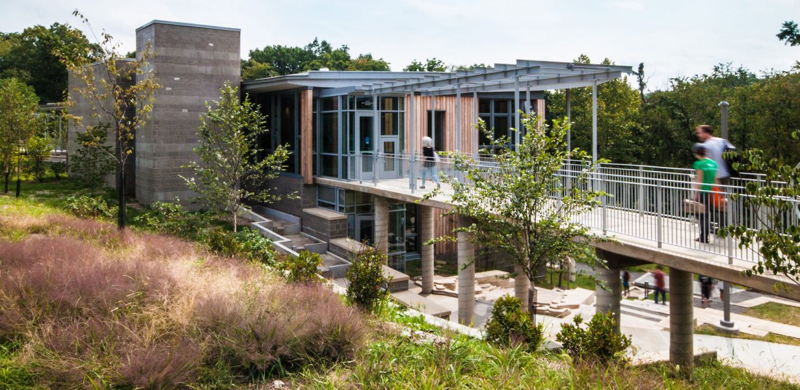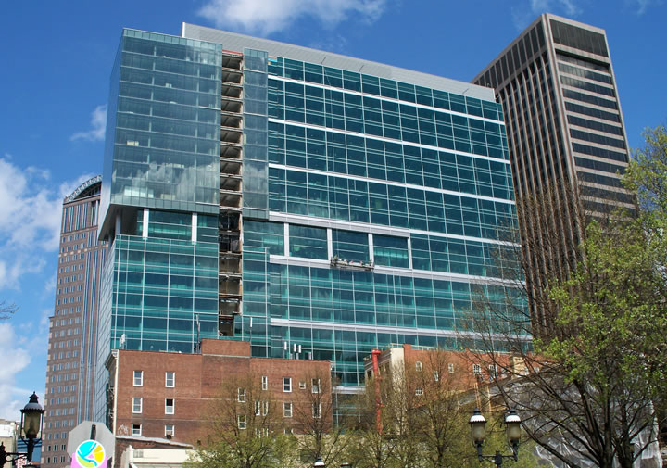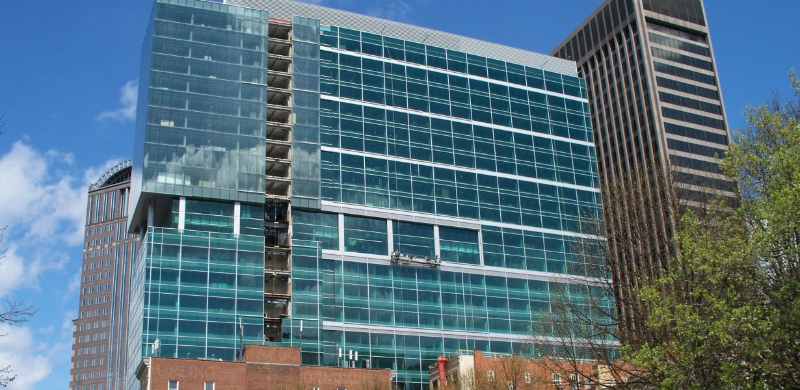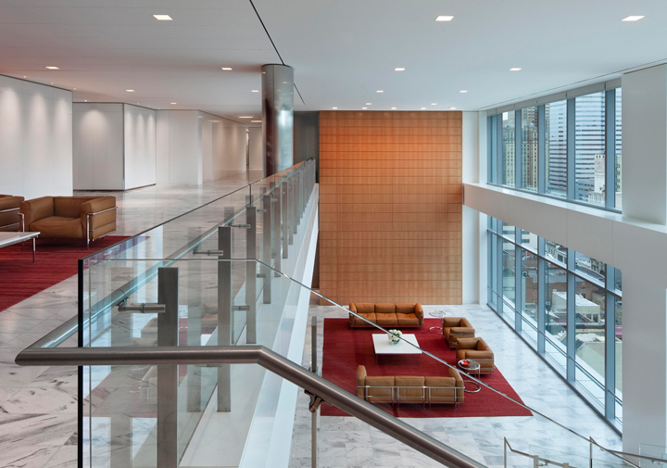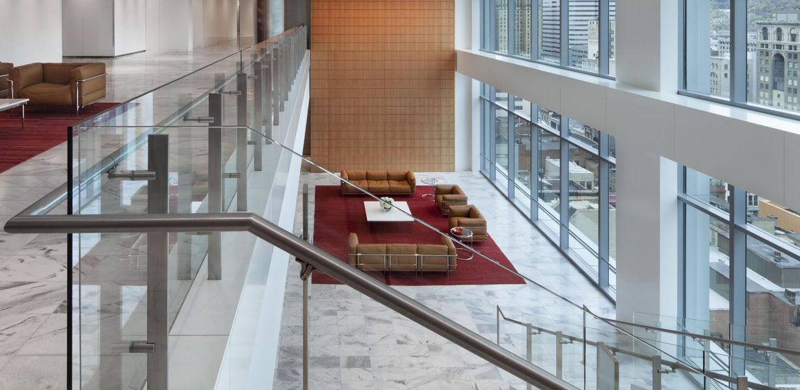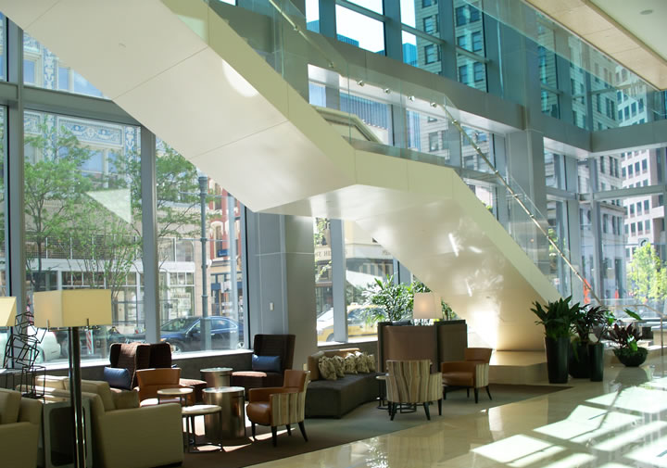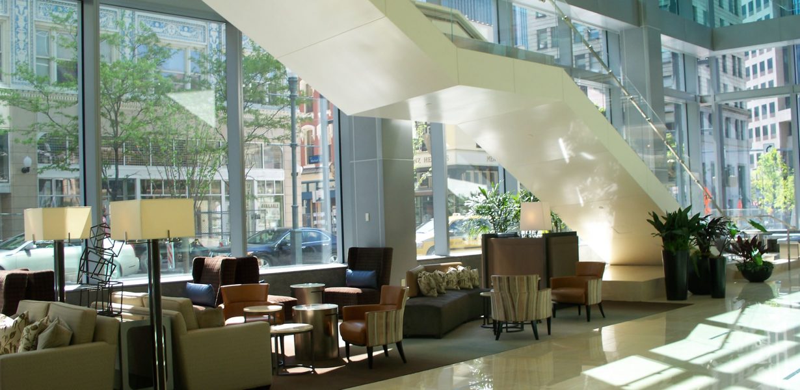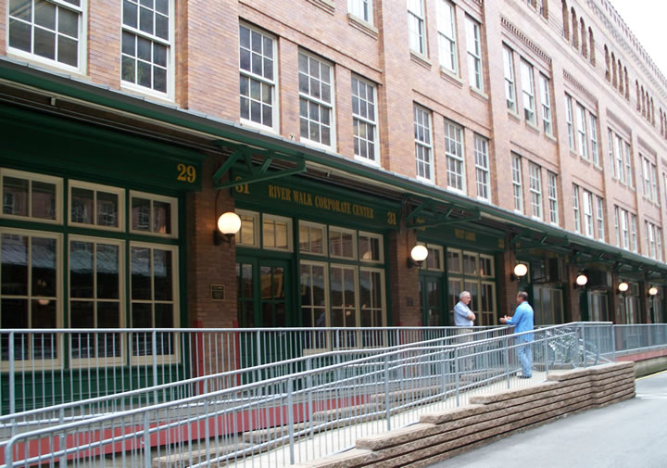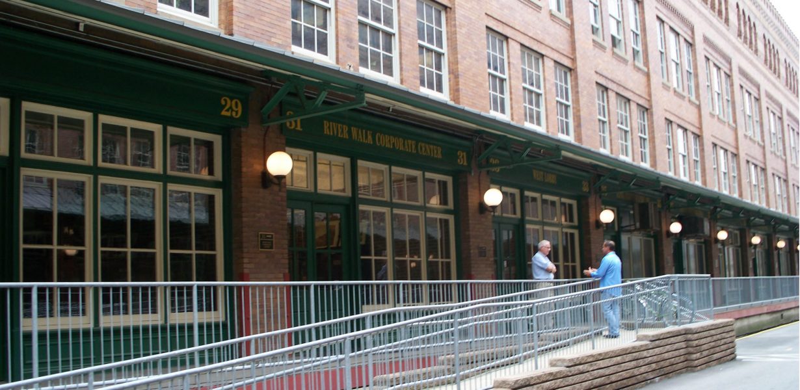CJL provided commissioning services for this new six-story, 280,000 SF Center. The Center provides a one-stop-shop for outpatient services including surgery, endoscopy, diagnostic imaging, laboratory, pharmacy, primary care, and specialty care practices.
This new $150 million outpatient center focuses on ease for patient use by providing valet and concierge services. The Diagnostic Imaging Suite supports multiple modalities and the procedural platform is designed around efficiency and on stage/off stage circulations. Patients have access to a Café, PT/OT suite, Pharmacy, and specialty physician practices that are contained within this one building.
In coordination with the entire project team, CJL verified the performance through documentation and observation of the Functional Performance Testing procedures for various types of spaces and equipment, including the following:
- Normal, emergency, and UPS power requirements
- AHUs and associated air valves
- General and Isolation Exhaust Fans
- Chilled Water System
- Hot Water and Steam System
- Life Safety System, Stairwell Pressurization
- Garage Ventilation Fan System
- Atrium Exhaust Fan
- Special medical systems and medical gas
- Operating rooms
- Pharmacy
- BAS System
